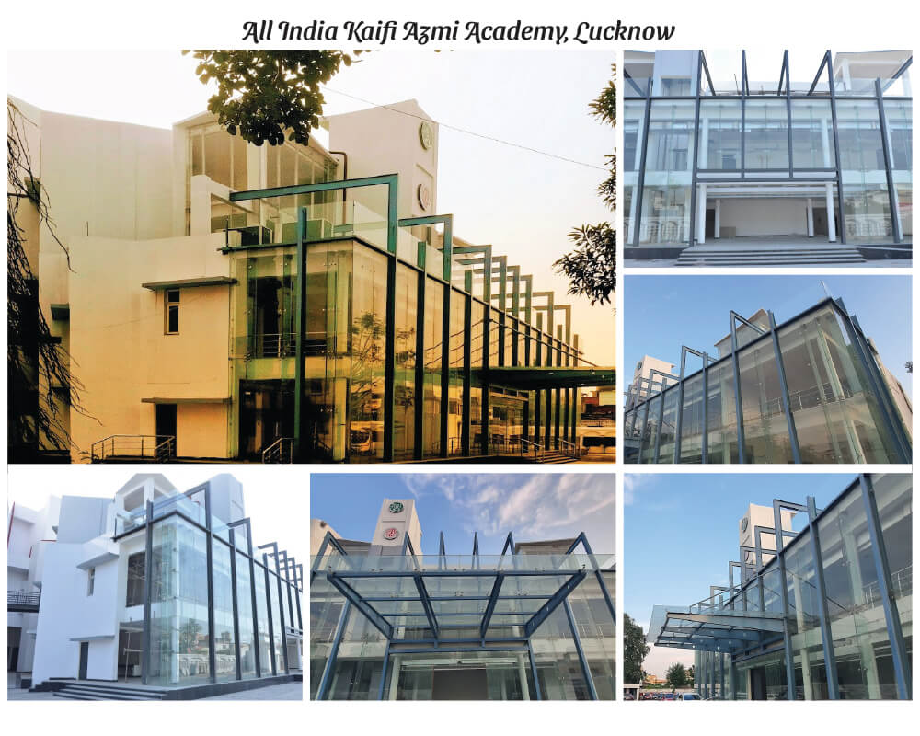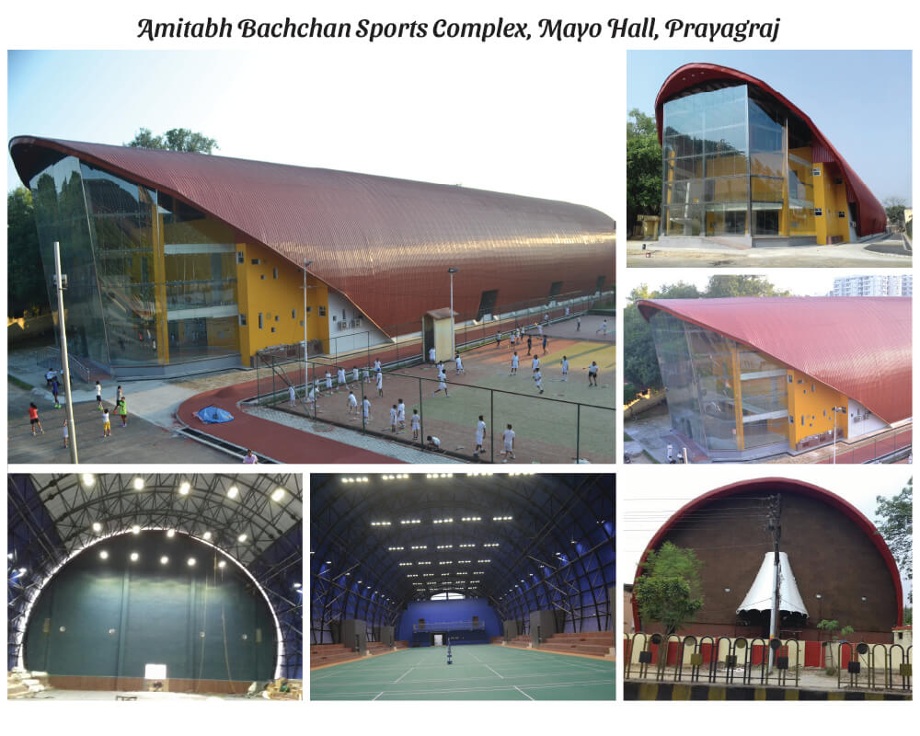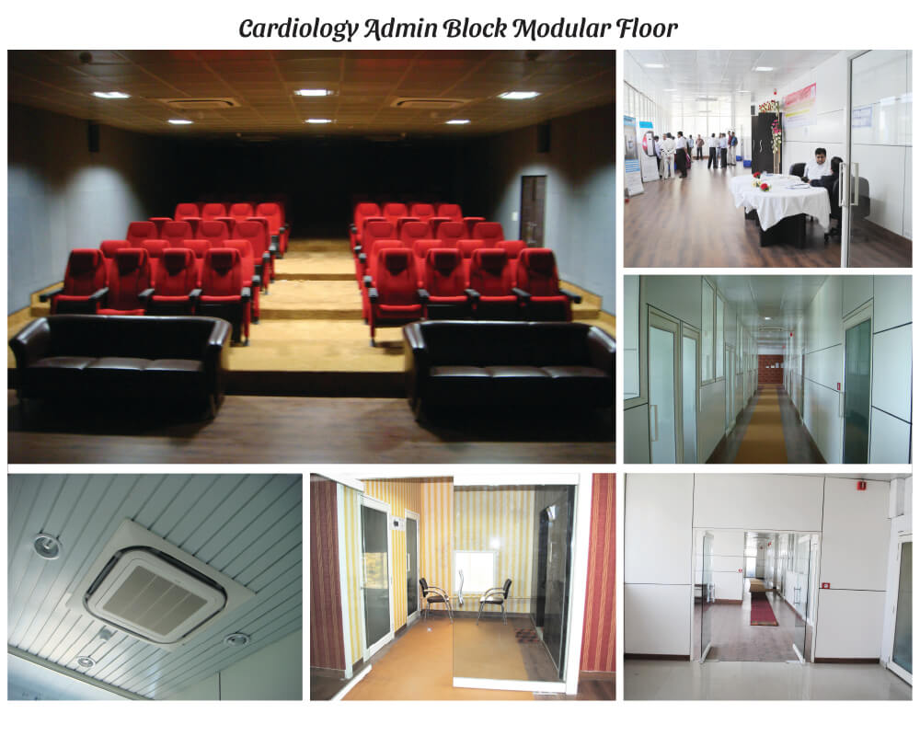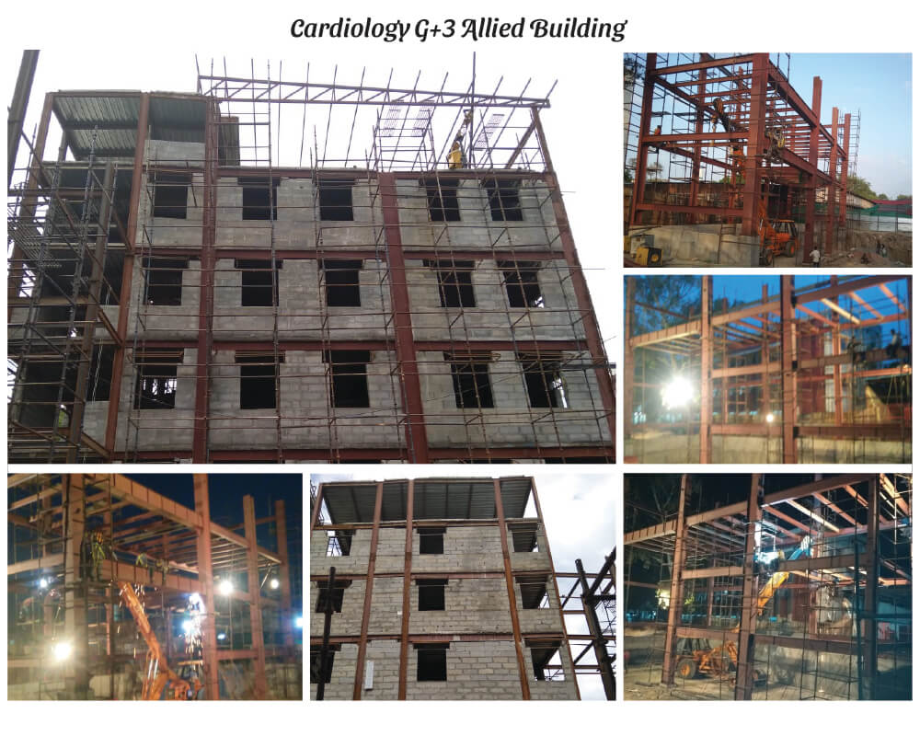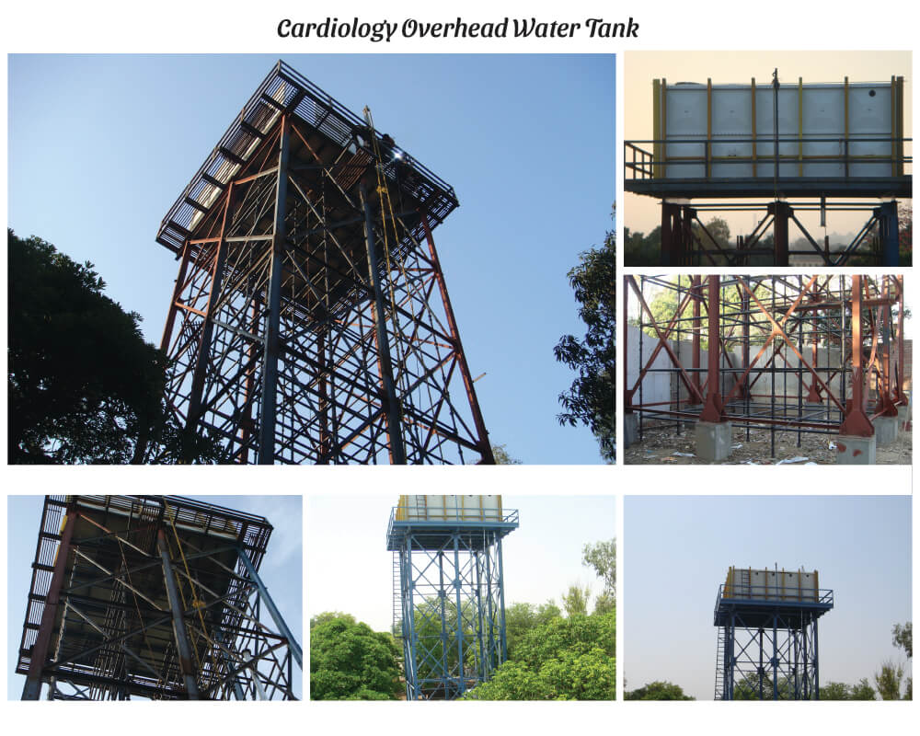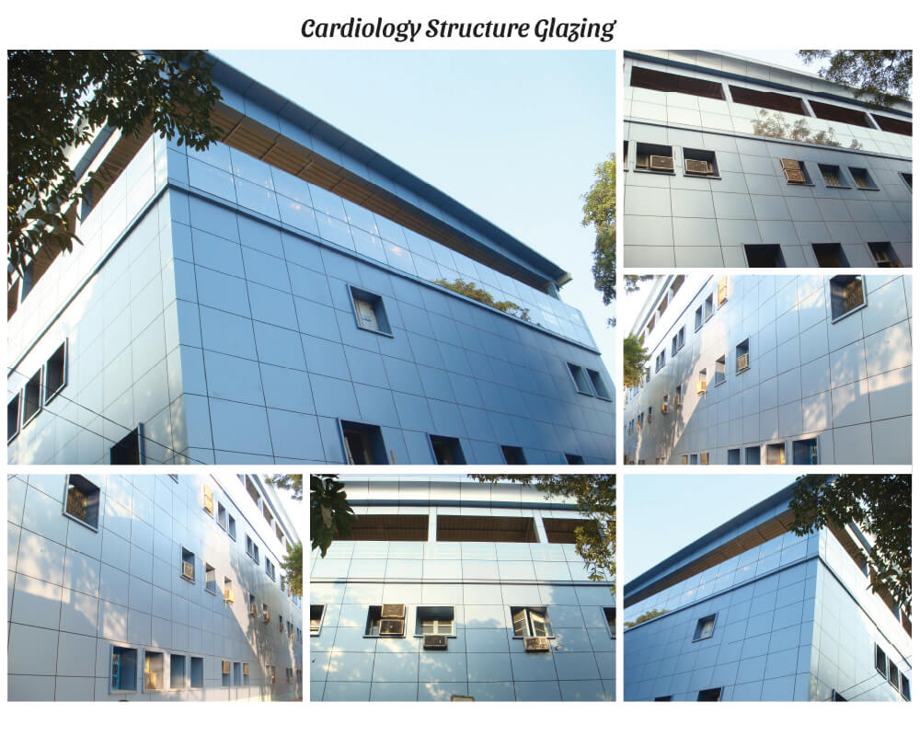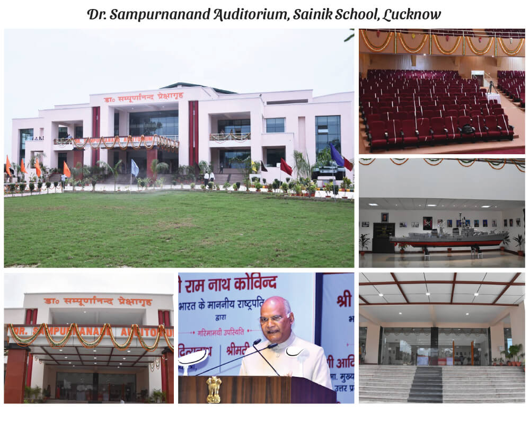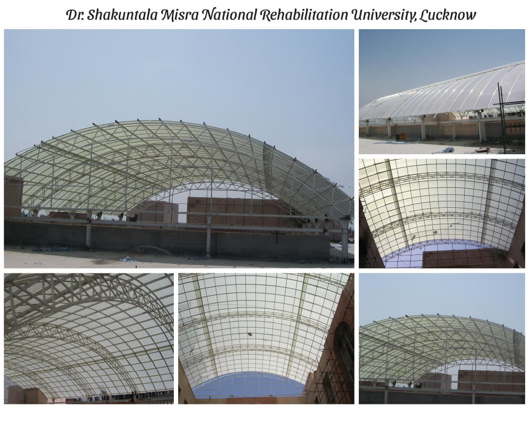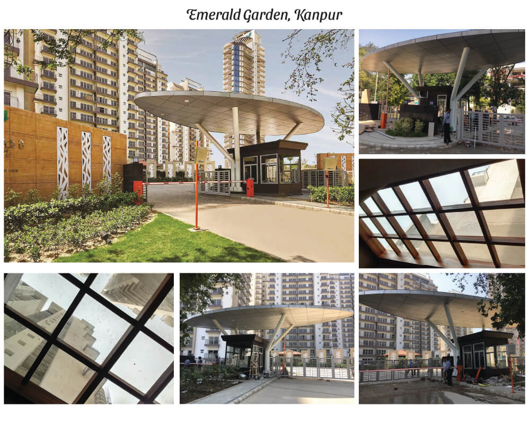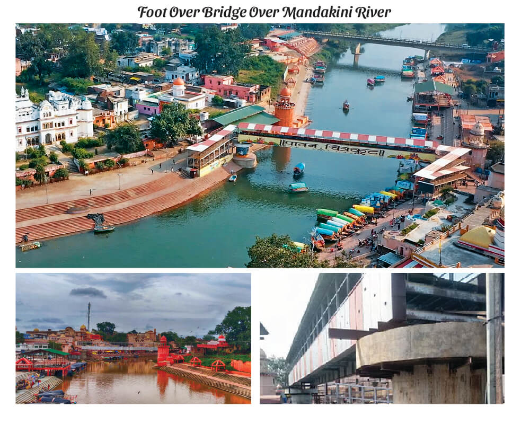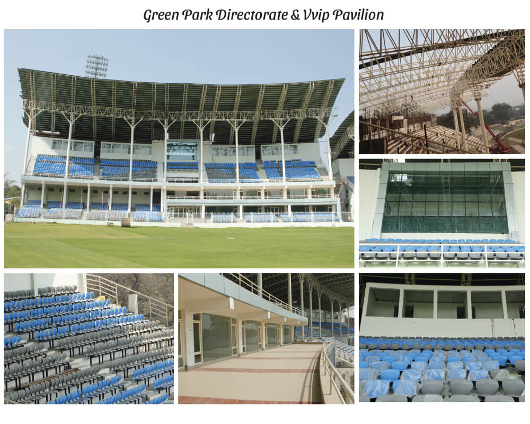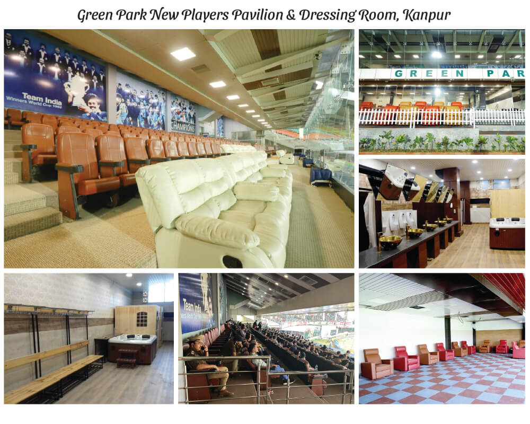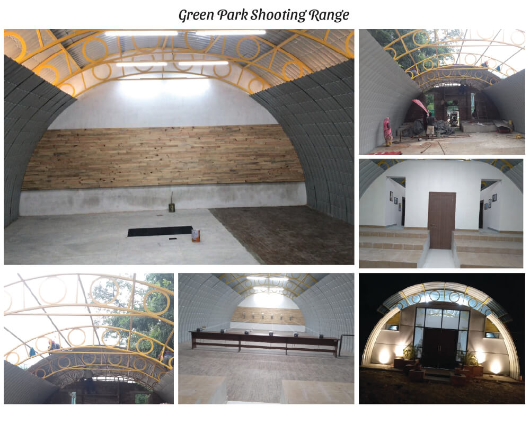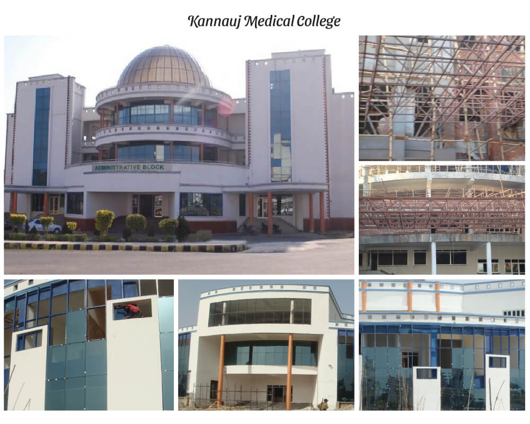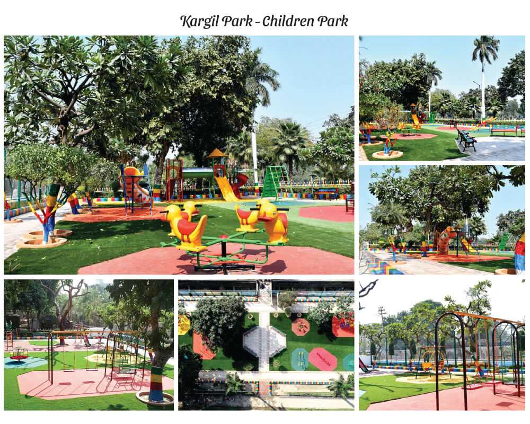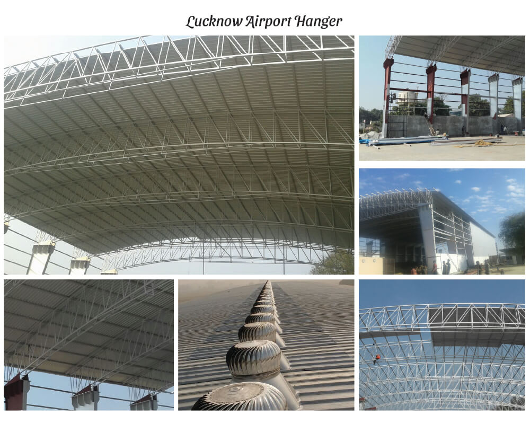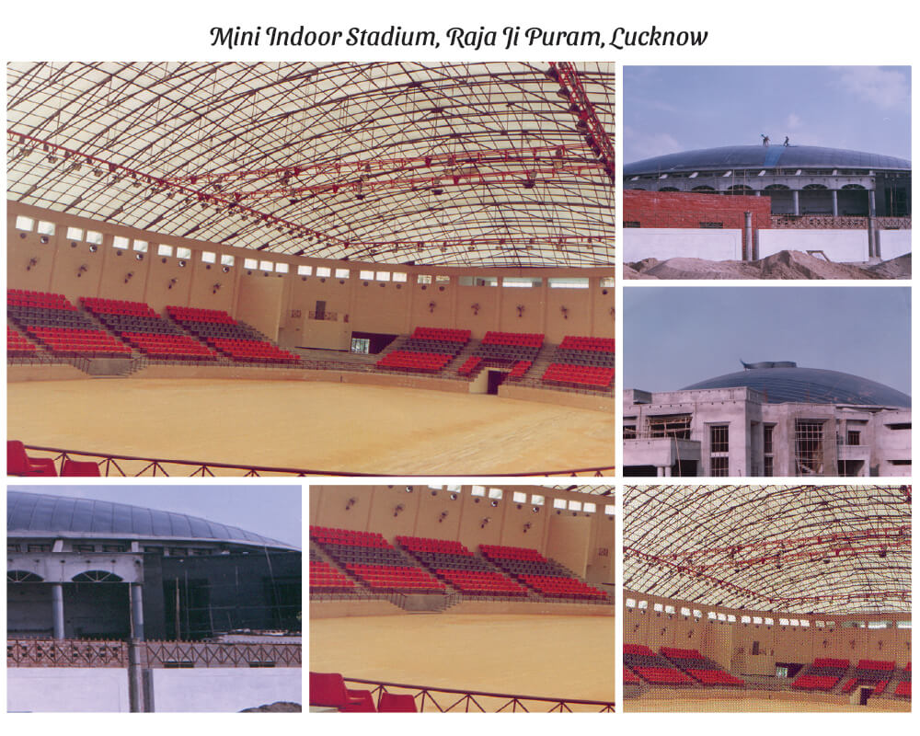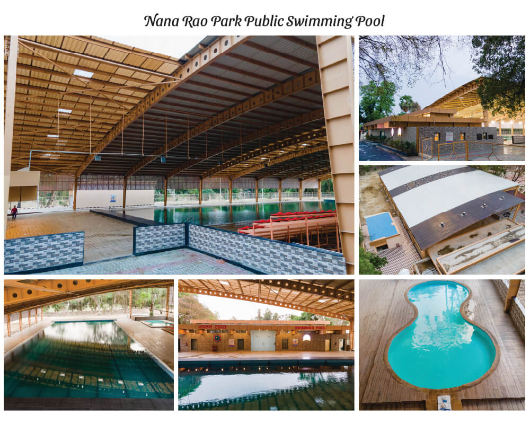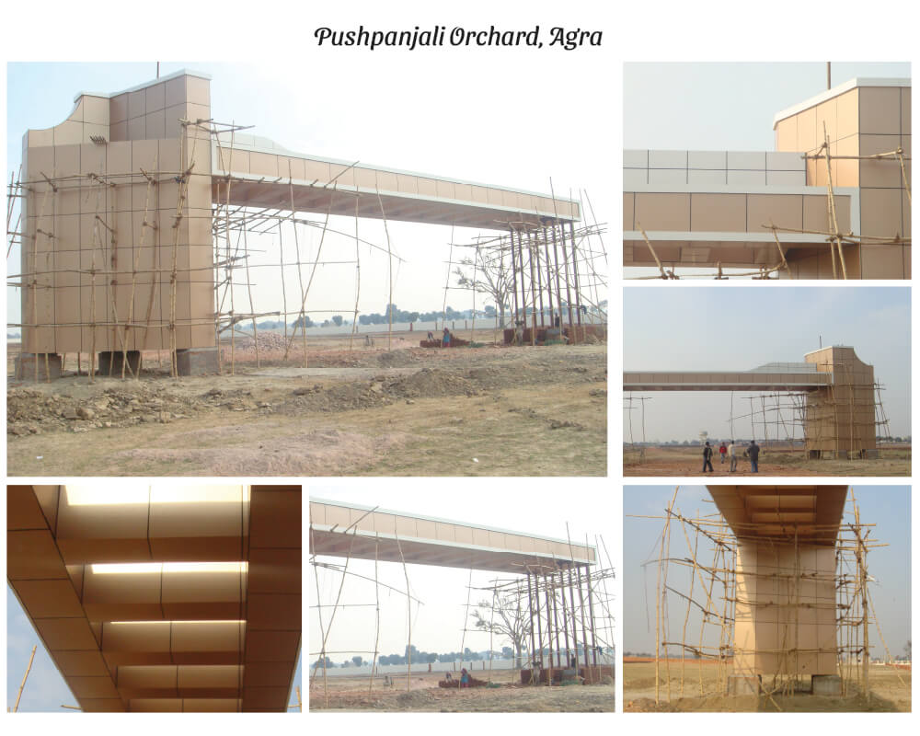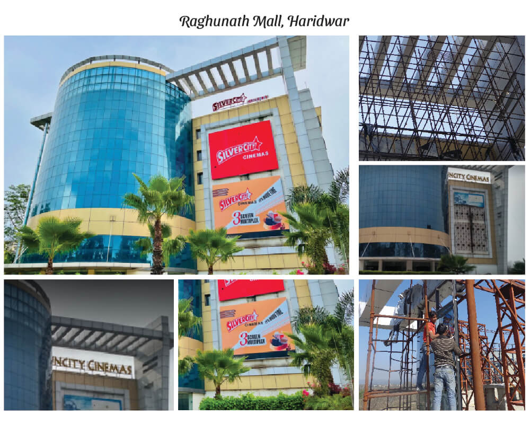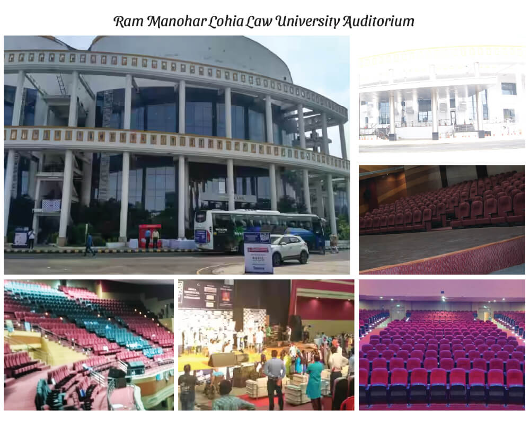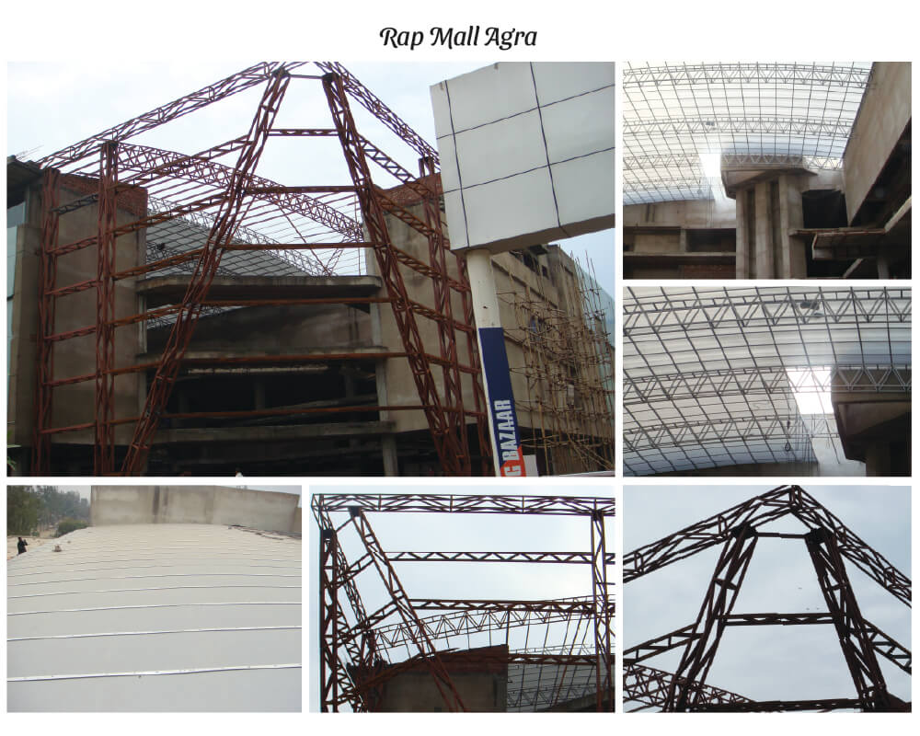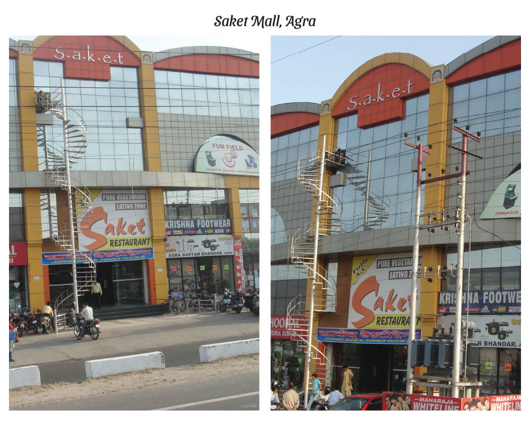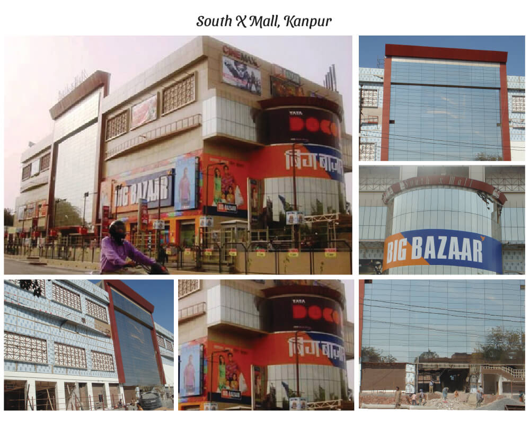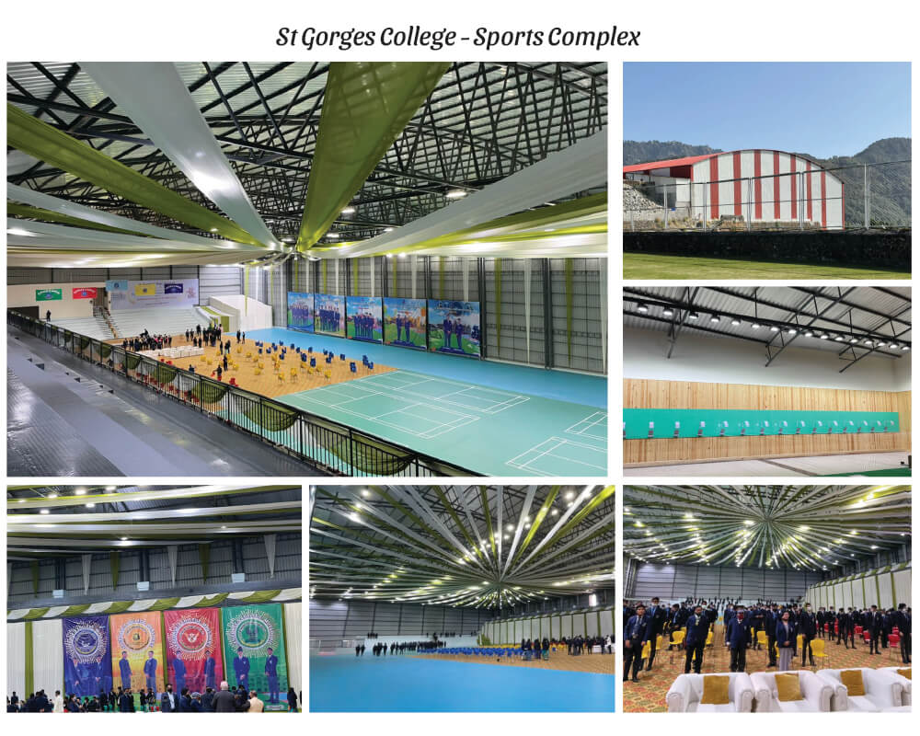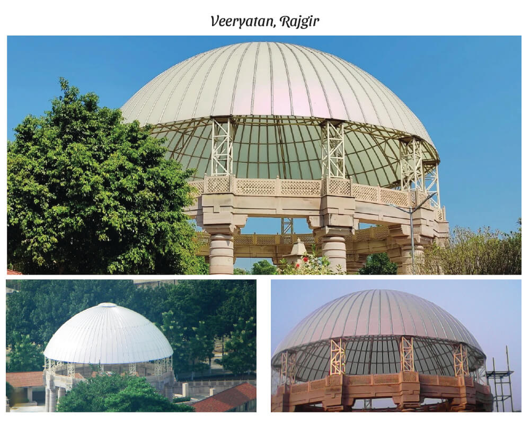Our Current 
Projects
MHPL India is a leading North India based company offering innovative concepts from Designing to Budgeting to Final Execution.
list's of Ongoing Projects
(Phase 1) Modernisation & Development of Dr. Sampurnanand Sports Stadium, Sigra, Varanasi
Varanasi Smart City Limited under Smart City Mission
Overview: The project aimed to develop the Multi-Level Multi-Sports Complex at Dr. Sampurnanand Sports Stadium, Sigra, Varanasi, on EPC mode.
Key Works:
– Designing of the project
– Pile foundation installation
– G+2 building construction with pre-engineered steel structure
– Olympic & Semi-Olympic swimming pool construction
– HVAC, fire-fighting, CCTV/IT setup
– Complete interior works
– Electrification
– Sewage Treatment Plant (STP) setup
– External development
– Elevators/lifts installation
Construction Area: 18142.53 Sq.Mtr.
The project successfully upgraded the Dr. Sampurnanand Sports Stadium’s multi-sports complex, enhancing Varanasi’s sports infrastructure with modern facilities while ensuring quality, safety, and sustainability.
(Phase 2) Modernisation & Development of Dr. Sampurnanand Sports Stadium, Sigra, Varanasi
Overview: The project aimed to develop the Multi-Sports Training Complex at Dr. Sampurnanand Sports Stadium, Sigra, Varanasi, on EPC mode.
Key Works:
– Designing of Complete Project
– Pile foundation
– Construction of National Centre of Excellence – Combat Sports (G+3)
– Construction of National Centre of Excellence – Shooting Sports (G+2)
– Construction of Field Dressing Room & Cafeteria
– Construction of Overhead & Underground Water Tank
– HVAC, fire-fighting, CCTV/IT setup
– External Sewerage Works
– Complete interior works
– Electrification
– Rainwater Harvesting
– External development
– Elevators/lifts installation
– Trenches for Services
– Solar Photovoltaic Power Generation System – 100 KWP
– CCTV Work
– LED Street Lighting
– STP/ETP Plant
Construction Area: 15045.08 Sq.Mtr.
Phase 2 aims to enhance the sports complex at Dr. Sampurnanand Sports Stadium with specialized facilities, infrastructure improvements, and sustainability measures. These developments will elevate Varanasi’s sports infrastructure and promote excellence in sports training and development.
(Phase 3) Modernisation & Development of Dr. Sampurnanand Sports Stadium, Sigra, Varanasi
Varanasi Smart City Limited under Smart City Mission
Overview: Phase 3 of the project focuses on the modernization and development of the sports complex at Dr. Sampurnanand Sports Stadium in Sigra, Varanasi, operating under the Engineering, Procurement, and Construction (EPC) mode.
Key Works Included:
– Designing of Complete Project
– Construction of National Centre of Excellence – Combat Sports
– Construction of Hostel Blocks Separate for Boys & Girls (100 bedded each)
– Remodelling of the existing hostel block to accommodate Coaches
– Design & Development of Outdoor Sports Field:
– Cricket Field
– International size Football Field
– 400-meter international standard full-pur Athletic Track & Athletic Field Games
– 4 nos. Lawn Tennis Courts
– Fit India Zone
– Jogging cum Walking Track
– Development of Sprinkler System for Outdoor Sports Field
– Development of Flood Light System for Outdoor Sports Field
– Fencing for Outdoor Sports Fields
– Internal Campus Road
– Stormwater Drains
– Trenches for Services
– Steel Boundary Wall
– Horticulture Works
– 33 KV Receiving Sub Station And 33 KV HT Cabling – 2500 kva
– Electrical Substation Equipment – 2500 KVA
– DG Electricity Generating Sets – 2500 KVA
– Solar Photovoltaic Power Generation System – 50 kWp
– External CCTV
– Street Lighting with LED
– Boom Barriers
– Campus Steel Gates
Construction Area: 6594.39 Sq.Mtr.
Phase 3 aims to further enhance the sports complex at Dr. Sampurnanand Sports Stadium, with additional facilities including hostel accommodation, outdoor sports fields, infrastructure improvements, and security measures. These developments will contribute to promoting sports excellence and providing state-of-the-art facilities for athletes and coaches in Varanasi.
Modernisation & Development of Convention Centre at Chunniganj, Kanpur
Varanasi Smart City Limited under Smart City Mission
Overview: Phase 3 of the project focuses on the modernization and development of the sports complex at Dr. Sampurnanand Sports Stadium in Sigra, Varanasi, operating under the Engineering, Procurement, and Construction (EPC) mode.
Key Works Included:
– Designing of Complete Project
– Construction of National Centre of Excellence – Combat Sports
– Construction of Hostel Blocks Separate for Boys & Girls (100 bedded each)
– Remodelling of the existing hostel block to accommodate Coaches
– Design & Development of Outdoor Sports Field:
– Cricket Field
– International size Football Field
– 400-meter international standard full-pur Athletic Track & Athletic Field Games
– 4 nos. Lawn Tennis Courts
– Fit India Zone
– Jogging cum Walking Track
– Development of Sprinkler System for Outdoor Sports Field
– Development of Flood Light System for Outdoor Sports Field
– Fencing for Outdoor Sports Fields
– Internal Campus Road
– Stormwater Drains
– Trenches for Services
– Steel Boundary Wall
– Horticulture Works
– 33 KV Receiving Sub Station And 33 KV HT Cabling – 2500 kva
– Electrical Substation Equipment – 2500 KVA
– DG Electricity Generating Sets – 2500 KVA
– Solar Photovoltaic Power Generation System – 50 kWp
– External CCTV
– Street Lighting with LED
– Boom Barriers
– Campus Steel Gates
Construction Area: 6594.39 Sq.Mtr.
Phase 3 aims to further enhance the sports complex at Dr. Sampurnanand Sports Stadium, with additional facilities including hostel accommodation, outdoor sports fields, infrastructure improvements, and security measures. These developments will contribute to promoting sports excellence and providing state-of-the-art facilities for athletes and coaches in Varanasi.
Modernisation & Development of Indoor Sports Complex,Jhansi
Jhansi development Authority
Overview: The project aimed to develop the Multi-Level Multi-Sports Complex at Jhansi Club, Jhansi on EPC mode.
Key Works:
– Designing of the project
– G+2 building construction with pre-engineered steel structure
– HVAC, fire-fighting, CCTV/IT setup
– Complete interior works
– Electrification
– External development
– Elevators/lifts installation
The project successfully developed the multi-sports complex, enhancing Jhansi’s sports infrastructure with modern facilities while ensuring quality, safety, and sustainability.
Executed Projects
List's of Our Executed Projects
Construction of Trauma Centre-I Saifai
The construction of a 30-meter foot over bridge within the hospital building has been successfully completed. The bridge features polycarbonate roofing, ensuring durability and ample natural light. Its flooring boasts a combination of granite and tile, ensuring both aesthetics and functionality. This addition enhances accessibility and safety for patients, staff, and visitors within the hospital premises.
Development of Mini Secretrait Building, Lucknow
UP Rajkiya Nirman Nigam Limited
The construction project in the Chief Minister Block of Lok Bhawan involves the installation of a pre-engineered deck slab floor with RCC casting, spanning 25 meters. Additionally, a top dome with a similar span and reaching a height of 25 meters from the ground level will be erected, creating a state-of-the-art structure. The design emphasizes functionality and aesthetic appeal, incorporating walkways, polycarbonate elements, louvers, and other features. This undertaking aims to create a modern, visually striking space while ensuring structural integrity and functionality for its occupants.
Construction And Development of Major Dhayanchand Hockey Stadium, Jhansi
UP Rajkiya Nirman Nigam Limited
The construction of a hockey stadium involves the implementation of a pre-engineered structure featuring insulated roofing. Spanning an impressive 65 meters, the stadium boasts a pillar-less design, enhancing visibility and space utilization. Additionally, it incorporates cantilevers extending up to 12 meters, optimizing seating arrangements and spectator experience. The construction prioritizes A-class standards, ensuring durability and safety. Roof trusses further reinforce the structure, providing stability and support. This project aims to deliver a world-class venue for hockey enthusiasts, offering an exceptional sporting experience.
UPVC Window Aluminium Doors and False Ceiling , 300 Bedded Hospital, Baraeily
UP Rajkiya Nirman Nigam Limited
The hospital construction project includes installing uPVC doors and windows for durability and energy efficiency. False ceiling works enhance interior aesthetics and functionality. This initiative aims to improve hospital infrastructure, prioritizing quality and efficiency.
Construction And Development of Data Centre, Honble' High Court, Prayagraj
UP Rajkiya Nirman Nigam Limited
The interior works and front facade construction project encompasses structural glazings, ACP claddings, CNC works, automated gates, steel structures, walkways, and other construction activities. This comprehensive initiative aims to enhance both the aesthetic appeal and functionality of the building, ensuring a modern and efficient environment for occupants and visitors.
Construction of Auditorium at Urban Training & Research Institute, Saheed Path, Lucknow
Construction & Design Services – UP Jal Nigam
The construction of the auditorium entails specialized civil work, including the construction of the porcenium. It also involves installing stage lighting, a sound system, acoustical wall paneling, flooring, and false ceilings. Additionally, polycarbonate structures and louver works are incorporated into the design to enhance aesthetics and functionality. This project aims to create a state-of-the-art facility, providing an optimal environment for various events and performances.
Construction of Presidential Suites, VVIP Suites, Boundary Wall, Parking Approach Road at Cirucit House, Cantt. Kanpur Nagar in Distt. Kanpur Nagar
Uttar Pradesh Public Works Department
The construction project involves a G+1 building utilizing a framed structure. It incorporates a conference hall utilizing a pre-engineered deck slab system. This design combines traditional construction methods with modern pre-engineered solutions, ensuring structural integrity and efficient space utilization. The conference hall, built with the deck slab system, offers a versatile and functional space for meetings and events within the building.
Construction of New OPD Block at LPS Institute of Cardiology Hospital, Kanpur
UP Rajkiya Nirman Nigam Limited
The construction of the hospital’s OPD block includes all exterior front facade enhancements, false ceiling installation, wall tiling, and flooring. Additionally, it incorporates fire-fighting systems, air conditioning units, MS structures, polycarbonate sheeting for natural light, and furniture installations. Aluminium work is also part of the project, ensuring durability and aesthetics. This comprehensive initiative aims to create a modern, functional, and comfortable environment for patients and medical staff.
Construction And Development of Foot Over Bridge of Ramayan Circuit Under Swadesh Darshan Scheme At Chitrakoot
UP Rajkiya Nirman Nigam Limited
The construction project involves building a foot over bridge in a pre-engineered structure spanning 60 meters without pillars over the Mandakini River, connecting Madhya Pradesh and Uttar Pradesh for pedestrian use. This initiative aims to provide a safe and convenient passage for pedestrians between the two states, enhancing connectivity and accessibility in the region. The pre-engineered structure ensures structural integrity and efficient construction, while the bridge serves as a vital link for the local community.
Construction And Development of Dr. B R Ambedkar Auditorium, Ram Manohar Lohia Law College, Vidhi Sansthan, Lucknow
UP Rajkiya Nirman Nigam Limited
The construction project entails building India’s largest auditorium, featuring MS pre-engineered roof trusses spanning 70 meters. The auditorium boasts high-class interior finishes, including acoustical flooring and false ceilings, ensuring optimal sound quality. Glazing facades enhance aesthetics and natural lighting, while cantilever porches and canopies provide shelter and architectural interest. The project also includes various structural works to ensure durability and functionality. This initiative aims to create a world-class venue, offering exceptional facilities for various events and performances.
Construction And Development of PVC Manoj Pandey Auditorium, Sainik School, Lucknow
Construction & Design Services – UP Jal Nigam
The construction project involves building an auditorium using an RCC frame structure, featuring a cantilever balcony in RCC and MS pre-engineered roof trusses spanning 36 meters. The auditorium will showcase high-class interior finishes, including acoustical paneling, flooring, and false ceilings, ensuring optimal sound quality and aesthetics. Glazing facades will enhance natural lighting and architectural appeal. Additionally, the project includes furnishing, air conditioning, fire fighting systems, and electrical installations to provide a comprehensive and functional space for various events and performances.
Improvement & Beautification Work of Kargil Park Motijheel in Nagar Nigam Kanpur (With 5 Year Maintenance)
Kanpur Nagar Nigam
The improvement and beautification project of Kargil Park encompass several components, including the development of the lakefront, creation of a kids’ park, establishment of food courts, and more. This initiative involves a range of activities such as steelwork for structural enhancements, horticulture for landscaping and greenery, and other related works. The goal is to transform the park into an attractive and vibrant space that offers recreational opportunities for all ages, enhances the natural environment, and provides amenities for visitors to enjoy.
Construction of Indoor Stadium in Pre-Engineered Steel Building at St. Georges College, Mussoorie on EPC Mode
St. George’s College Mussoorie under St. Patrick Society
The construction project involves building a pre-engineered sports complex with an impressive span of 51 meters and a height of 12 meters from the playing arena, extending to 20 meters from the deep valley side. This complex will feature a double skin roofing system, providing insulation and structural support. Additionally, a cantilever of 9.5 meters on the valley side will be incorporated, enhancing the architectural design and maximizing space utilization. The roofing system will utilize steel deck sheets, ensuring durability and efficiency in construction. This project aims to create a state-of-the-art facility for sports activities while harmonizing with the surrounding landscape.
Construction of G+3 Allied Services Building at LPS Cardiology Hospital, Kanpur
UP Rajkiya Nirman Nigam Limited
The construction project involves erecting a pre-engineered structure building comprising a basement, ground floor, and three additional floors, utilizing deck sheet technology. This comprehensive initiative includes the installation of electrical, HVAC, plumbing, and lift systems to ensure functionality and comfort. Additionally, fire-fighting measures will be implemented to enhance safety standards. Interior design and external development will contribute to the aesthetic appeal and usability of the building. Furthermore, a bridge will be constructed to connect the new structure with the existing one, facilitating seamless access between the two. This project aims to deliver a modern, efficient, and integrated facility for various purposes.
Construction And Development of Amitabh Bacchan Sports Complex at Mayo Hall, Prayagraj
UP Rajkiya Nirman Nigam Limited
The construction project involves building an indoor stadium with a distinctive horseshoe-shaped arched pre-engineered insulated roofing and wall system. The roofing spans 20 meters without pillars and extends over a length of 93 meters. This A-class pre-engineered construction utilizes roof trusses for structural support and incorporates interior finishes, including sports floorings in wood vinyl, to accommodate various activities. Additionally, spider glazing facades and tensile work enhance the architectural aesthetics and functionality of the stadium. This initiative aims to create a modern and versatile facility for sports and other events, showcasing innovative design and construction techniques.
Construction And Development of Admin Block at LPS Institute of cardiology, Kanpur
Construction & Design Services – UP Jal Nigam
The construction project involves creating a pre-engineered modular floor covering an area of 2500 square meters. This comprehensive initiative includes installing high-class interior finishes, flooring, and false ceilings to enhance aesthetics and functionality. Glazing facades, canopies, and structural works will be incorporated to elevate the architectural design. Additionally, electrical and air conditioning systems will be installed to ensure comfort and convenience. Furnishing will complete the space, creating a modern and functional environment suitable for various purposes.
Construction And Development of VIP & Directorate Pavilion at Green Park International Cricket Stadium, Kanpur
UP Awas Vikas Parishad
The construction project entails building a G+5 stadium building using an RCC frame structure, ensuring A-class construction standards. Roof trusses will be incorporated for structural integrity, and interior finishes will be of high quality to enhance the aesthetics and functionality of the space. Glazing facades will add architectural appeal, while furniture installations will provide comfort and utility. Electrical systems will be installed to meet operational needs, and fire-fighting measures will ensure safety. This comprehensive initiative aims to create a modern and versatile stadium facility suitable for various events and activities.
Construction And Development of VConstruction And Development of New Players Pavillion - Cum- Modern Dressing Room at Green Park International Cricket Stadium, KanpurIP & Directorate Pavilion at Green Park International Cricket Stadium, Kanpur
UP Awas Vikas Parishad
The construction project involves building a basement and a G+5 stadium building using a combination of RCC and steel composite frame structure. The structure will incorporate pre-engineered deck slabs, allowing for spans of 40 meters without pillars in a foot-over-bridge (FOB) type structure. The construction will adhere to A-class standards and include high-class interior finishes, glazing facades, and furniture installations to enhance aesthetics and functionality. Additionally, the project will encompass air conditioning, fire fighting, and electrical systems to ensure comfort, safety, and operational efficiency. This comprehensive initiative aims to deliver a modern and versatile stadium facility capable of hosting various events and activities.
Modernisation & Development of Indoor Sports Complex at Palika Stadium, Kanpur (The Sportz Hub - TSH) on EPC Mode
Kanpur Smart City Limited
The project aims to construct a pre-engineered steel sports complex with facilities for over 20 games in just 12 months, six months ahead of schedule. It includes a multi-story building, a semi-Olympic swimming pool, HVAC, fire-fighting, CCTV/IT setups, interior works, electrification, sewage treatment plant, external development, and elevators/lifts installation. Efficient planning and execution are essential to meet the accelerated timeline without compromising quality or functionality.
Modernisation & Development of Public Olympic Size Swimming Pool Complex at Nana Rao Park, Kanpur on EPC Mode
Kanpur Smart City Limited
The project involves redesigning and resizing an Olympic-size swimming pool to meet the latest standards. This includes installing new filter plants and undertaking necessary electrical works to ensure efficient operation. Additionally, a kids’ splash pool will be constructed to enhance the facility’s appeal to families. Modern toilets will be installed to improve user experience and convenience. The project will also feature a pre-engineered steel roof structure to provide structural support and aesthetic appeal. Efficient planning and execution will be critical to achieving the project’s objectives effectively.
Design, Supply & Construction of Foot Over Bridge at District Hospital on EPC Mode in Bareilly
Bareilly Smart City Limited
The project entails the design, development, and construction of a pre-engineered steel foot over bridge at the district hospital. This foot over bridge will provide safe passage for pedestrians within the hospital premises. The use of pre-engineered steel will ensure structural integrity while minimizing construction time. The design will prioritize functionality, safety, and ease of use for patients, visitors, and staff. Efficient project management and coordination will be key to completing the foot over bridge within the specified timeframe and budget constraints.
Development of New Civil Enclave at Kanpur (Chakeri) Airport
UP Rajkiya Nirman Nigam Limited
The project involves designing, developing, and constructing a pre-engineered steel structure for a new civil enclave terminal building with high spans and a fancy shape. The use of pre-engineered steel will enable efficient construction and accommodate the desired architectural design. The terminal building will feature modern amenities and facilities to serve passengers efficiently. Special attention will be given to structural stability, aesthetic appeal, and functionality. Effective project management and coordination will ensure timely completion within budget constraints.
REPAIR, UPGRADATION AND MODERNISATION OF INTERNAL CC ROAD AT KARGIL PARK ON EPC MODE. (Jogging & Walking Track)
Kanpur Smart City Limited
The project involves the design and development of a jogging cum walking synthetic track, which includes the painting of signages on the track surface. Additionally, signage works will be implemented throughout the track area to guide users and enhance safety. External lighting will be installed to illuminate the track during evening hours, ensuring visibility and security for users. An ambient music system will be incorporated to provide a pleasant atmosphere for joggers and walkers.


